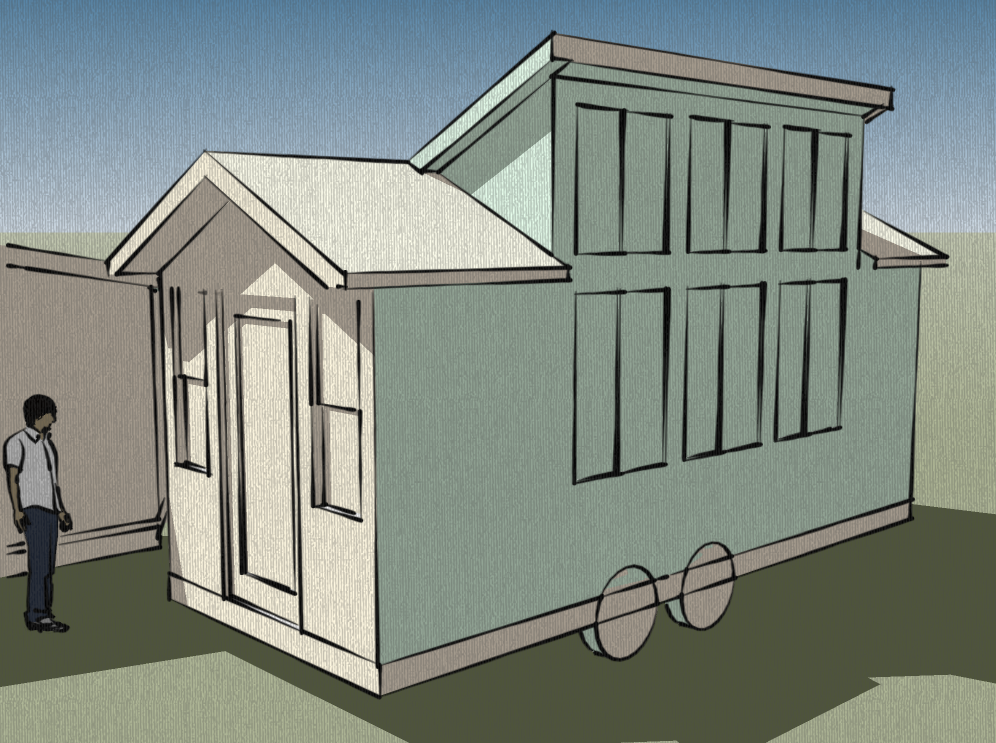If you’re looking for a simple tiny house that you can build yourself you might find the Mini-Cabin to be the right fit. It’s a 120 square foot cabin constructed from 9 separate panels that are easily built off-site and assembled at the building site. The plans cost about $20 (plans + shipping cost) and it’s estimated that it can be build with a $2000 budget for materials.
Window material & hardware: $65.61
Framing wood, plywood, & piers: $1,121.16
Entry door, window, z-flashing: $348.09
Fasttap screws: $21.98
Vents & vent paint (optional): $53.59
Redwood stain: $119.84
Hardware & caulk: $76.30
Roofing material: $154.56
Total: $1,961.13
The plans are printed on 11″ x 17″ paper and specifying the materials you’ll need, cut sheets, a detail page for each panel, and assembly instructions for a do-it-yourselfer. These plans also include details on all exterior construction including roof decking and an interior loft and ladder.
What I like most about this design and approach is the panel construction and simple shed roof because most people with basic skills could build the mini-cabin. There doesn’t seem to be anything complicated about the mini-cabin and with a little imagination and detail work it could be turned into a very cute little tiny house. In fact I’m not sure what would stop you from joining a couple of them together to make a simple gable design. Photo credit minicabinplans.com.



Just love your work. I’ve been designing tiny houses for decades. Have you seen a product called Peepoo bags? Swedish firm makes them. Disposable bags coated inside with chemicals that turn human waste into usable compost in a month. Cheap, clean, odorless. You can even keep them in a bucket or something for weekly pickup, or bury them in dirt. Designed for control of colera in the third world, I’d guess. But how great for people in some tiny homes, mobile or not. Look um up, if you care to. Thanks for all the enjoyment I get from your site. Sean
hi Mr Sean, can you give me an design of a tiny house? because i loved it,.. heres my email: [email protected] tnx a lot Mr Sean.! 🙂