From time to time I daydream about taking my family on an extended road trip in a tiny house. So just for fun, I drew this tiny house design and got a little carried away in the details. I suspect more than a few folks will appreciate some of the ideas here, so I thought I’d share what I’ve drawn into this one.
I wanted this tiny house to be easy to tow, so it had to be aerodynamic and lightweight. I wanted it to be able to sleep a family of 4 and have a flexible-use interior. It needed to be off-grid but still have an air conditioner and complete kitchen.
To keep weight down I designed it to fit on a 16-foot tiny house trailer, but I used two tricks to get a little more space.
- I used some of the space over the tongue. I show something like a bay window bump-out. When you build over the trailer tongue you have to keep the house out of the way of the turning tow vehicle – so I angled the walls in a similar direction as the trailer tongue. This also helps make the house more aerodynamic.
- I also extended the house over the back of the trailer. I show a 45-degree diagonal bump-out that adds 2-feet to the house without causing the house to hit the ground when on steep driveways.
I don’t think either of these tricks add too much weight to the house, since extension out back is mostly hollow. The other advantage of using a 16-foot trailer is lower cost.
To further keep things light I’d also use metal framing, which can save 40% to 60% compared to wood. Typically tiny houses weight a lot more than travel trailers because tiny houses are built like houses.
I’d also use lightweight siding, like galvanized roofing material. I think the metal siding also compliments the aerodynamic shape.
Wedge shaped tiny houses (where the shed roof slope goes from front-to-back instead of side-to-side) help air flow up and over the house. To maximize the ceiling height in the loft while still staying below 13′ 6″ (maximum allowed trailer height) I used something like a saltbox roof design. The roof pitch shown here is 3/12. The eave on the trailer tongue side is also much shorter to avoid catching air.
The interior is designed to maximize space while providing a ton of function. But before we go inside, let me show you the ramp and tiny porch.
The floor below the porch and the ramp would have a perforated metal surface and galvanized steel structure. The ramp would be hinged and would fold up against the house when on the road. This style would go well with the modern feel of the house and it would help knock sand and dirt off shoes before entering the house – which would be especially great for folks with kids & dogs.
The small inset porch is also lower than the interior floor, which will help keep rainwater out of the house. I’ve noticed many tiny homes don’t plan for this; the porch will be built on the same framing as the floor inside – which can lead to water problems. So even it you use wood on your porch, be sure to attach it to the trailer frame, which would keep it lower than the floor inside.
The entry is on the side to allow more function on end of the house. The bathroom and kitchen are on the trailer tongue side of the house. The multi-mode living room on the other side.
The front door is angled toward the living room to make guests feel welcomed into the home. The door swings in like any normal home – and unlike a travel trailer. Some folks think that tiny house doors should also open outwards, like so many RVs, because it somehow saves interior space. It does not.
You see the space inside any door is path space… space dedicated for passing through. Unless you’re barricading the door (ha ha) this space will always be free of objects – so the swinging of the door is never in the way.
An inward opening door is also more welcoming to visitors, easier to enter in the rain and wind, and is not dangerously slammed on the exterior of the house by the wind on a blustery day. The only advantage I can think of for an outward opening door is if you plan to leave it open for extended periods of time. But in that case you could simply get a door with an screened opening window instead.
Right across from the main entry is the sliding pocket door to the bathroom and the ladder to the kid’s sleeping loft. Behind the opened front door is the kitchen. Also just inside the front door is a small shoe box for leaving shoes at the door.
Looking down at the living room in sofa mode. That’s a TV on the wall on the right, on a swinging arm mount.
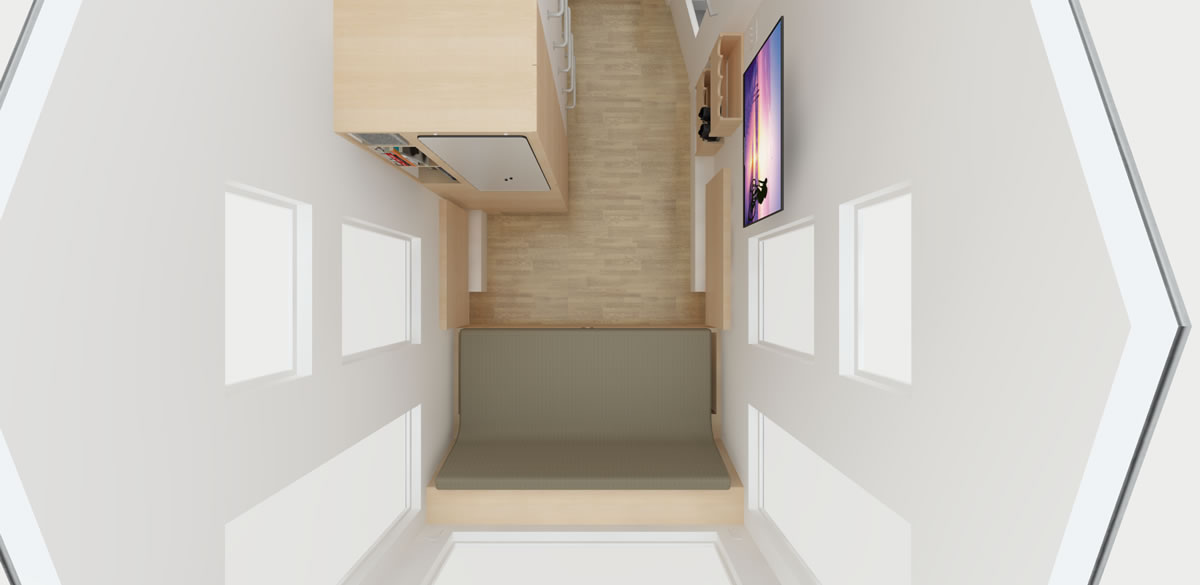
The living rom has several modes. There are two flip-up tables that flank the pull out sofa bed. A futon or pair of long cushions could be used for the sofa bed. Shown here is what a futon might look like. Below you can see what bedroom mode looks like.
But there are several other modes for this multi-functional room. The table on the left is just large enough for four to have a meal.
There’s even a washer-dryer unit hidden in the closet. More storage is located in the large drawer under the sofa and in a narrow compartment behind the sofa.
Since extended road trips might include some homeschooling, the two flip-up tables could also be setup as desks. On the left are bookshelves behind the closet and a whiteboard for homeschool mode. We might need a desk lamp on each side too.
There’s quite a bit of desk space actually… enough for 5 computer workstations – although I can’t image anyone using it like this, but it shows the various seating options nicely.
Those folding chairs hang in the kitchen when not in use.
The kitchen is simple. It has a sink, induction stove top, microwave, under-counter refrigerator, and a Berkey Water Filter on the left side of the sink Shown is the Travel Berkey – the one we can buy here in California – but also perfect for tiny houses.
There are cabinets above and below and three small (24″ x 18″) opening windows between the countertop and upper cabinets – more for natural light than the view.
I’ve often wished for a small faucet above my Berkey for easy refilling, so in this design I drew one in.
The bathroom is a typical tiny house bathroom. Shown here is a 32-inch square shower, small wall mounted sink, and Nature’s Head composting toilet. There’s also a cabinet above the toilet for essentials.
The loft is shown with two twin mattresses but a queen size mattress would also fit. The loft is open at both ends to allow air to flow around the house nicely. This would also provide a great view outside and lots of natural light for small children to play up there.
The only disadvantage of this design is that the parents sleeping below wouldn’t have privacy – so to increase privacy a solid wall or a wall that almost touches the ceiling could be used.
In the corner behind the kitchen & bathroom is a utility closet with an upper and lower compartment that are accessible from outside the house.
- The upper compartment could also house all the utility bits & pieces like the solar system, batteries, and water heater.
- The lower compartment could house a propane tank or extra batteries.
In many cases you want a space for utility items like this that is outside the living space. It can reduce the risk of dangers from gas leaks or gasses from unsealed or damaged batteries.
The mini split air conditioner compressor would be housed over the trailer tongue and just clear bumping into the tow vehicle. The other half of the mini split is located just above the kitchen and points toward the loft and living room.
Either compartment could have double doors too, in case you wanted to store something you preferred to have venter when parked.
When on the road the outer door could be shut to prevent the utility closet becoming a wind scoop.
I think a house like this could be built to weight less than 7,000 pounds, which would put it in the range of many large SUV tow vehicles, like the GMC Yukon XL (Chevy Suburban) pictured here. It would also put it in the range of entry level pickups like the Ford F-150, GMC Sierra, and Ram 1500.
But not everyone wants to sacrifice size for mobility. Many people want larger tiny houses (24-foot and larger) and just plan to stay put for a while.
In any case I hope some of the ideas I’ve shown here are useful to you. Let me know if you’d like to see me turn this concept into plans. Also feel free to post questions and comments below.

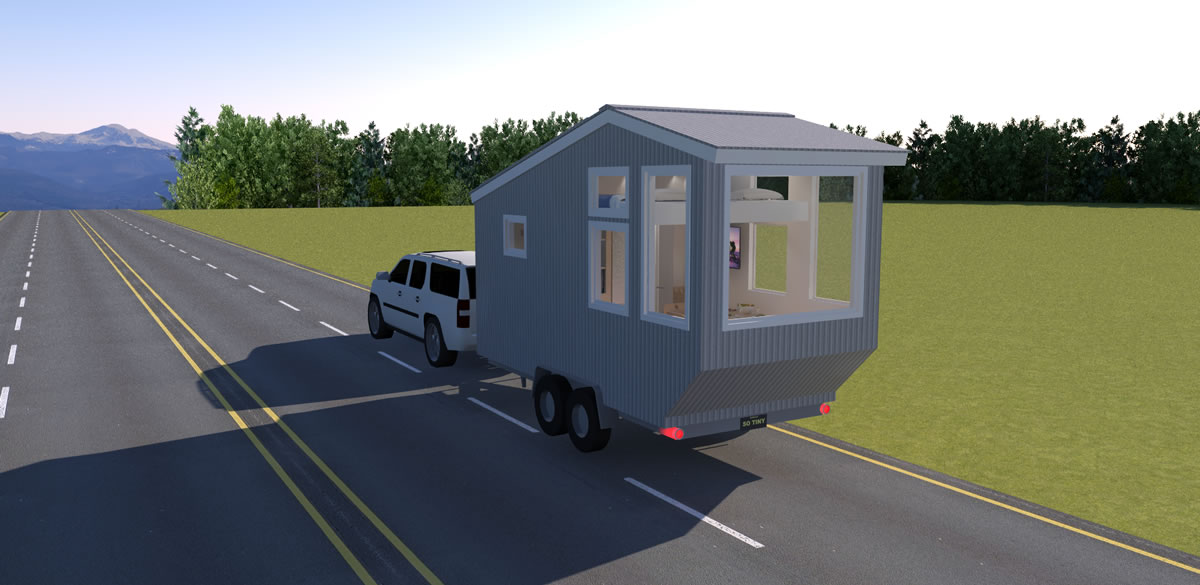
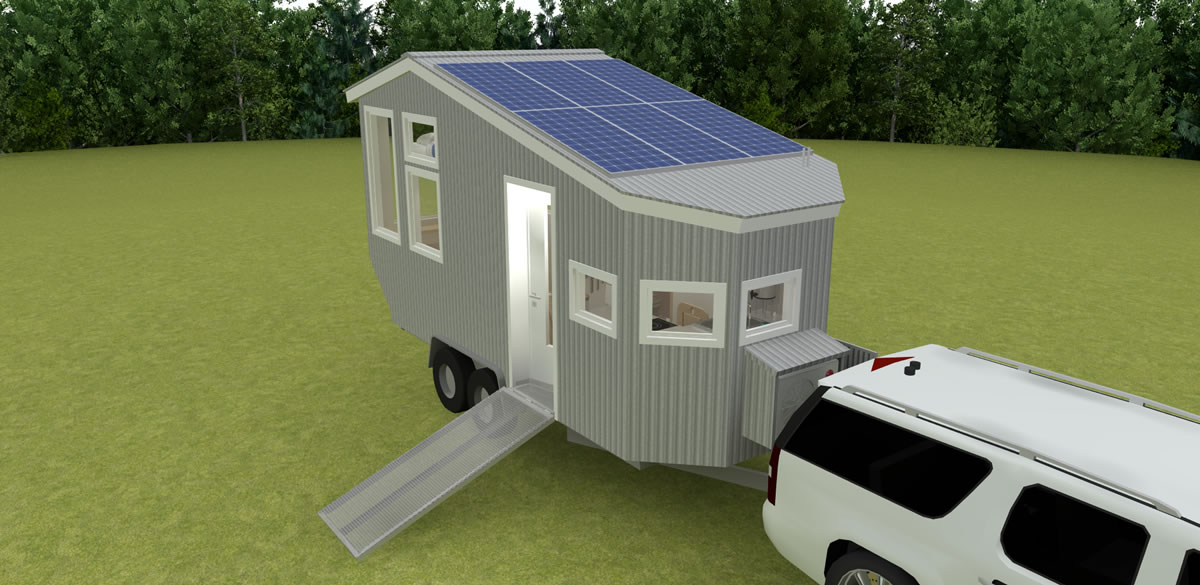

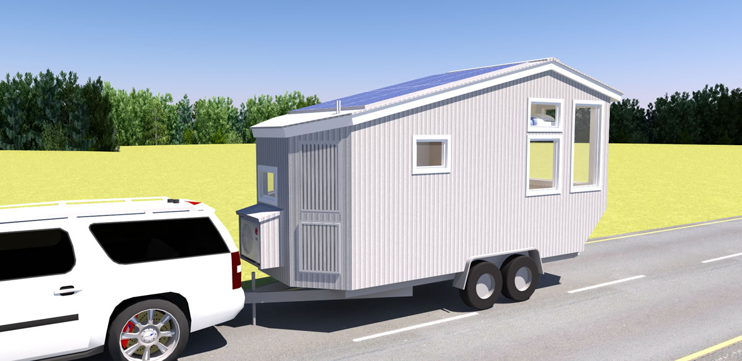
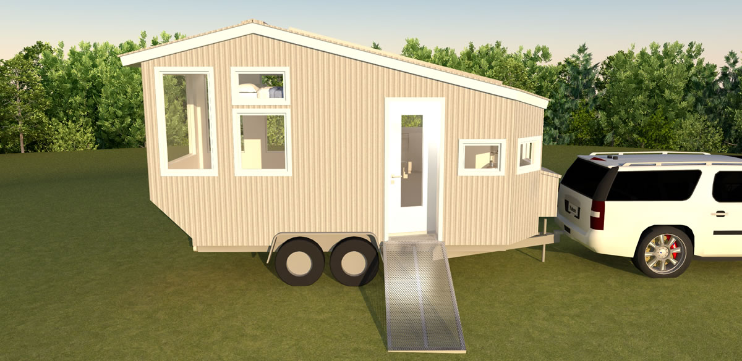


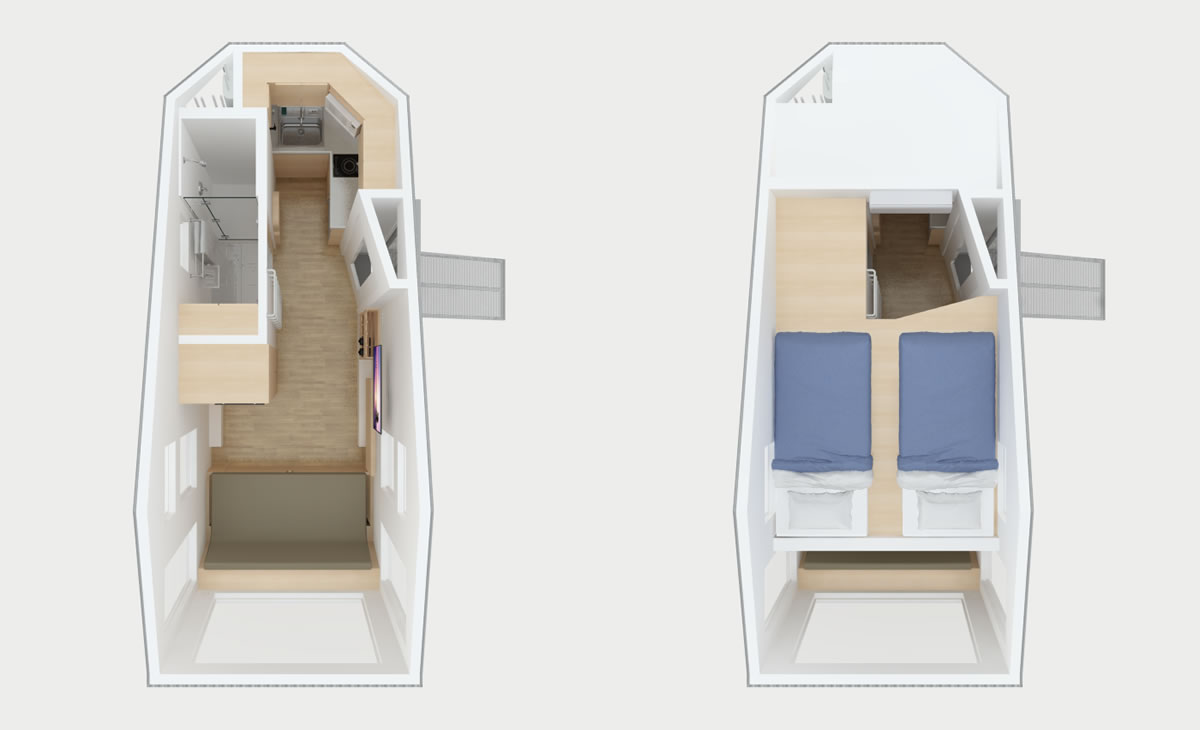

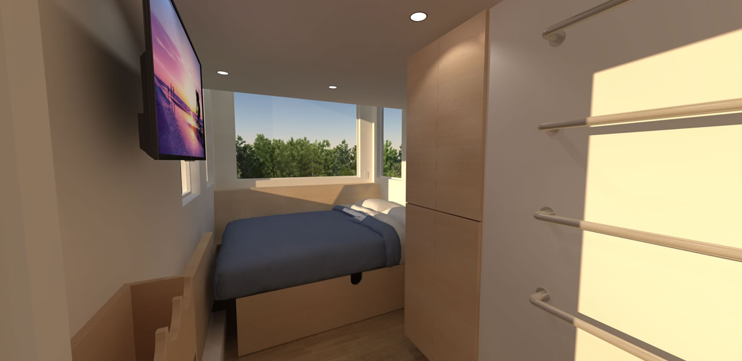

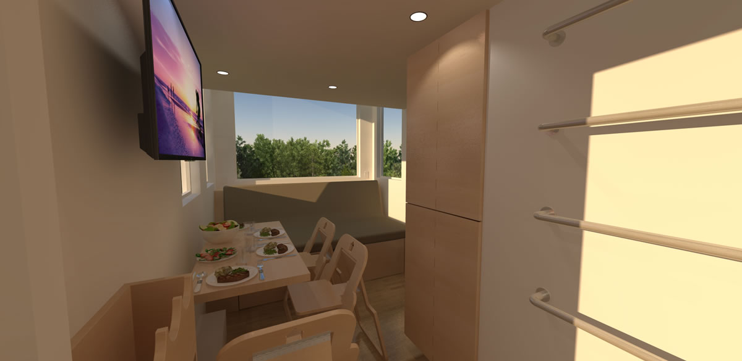
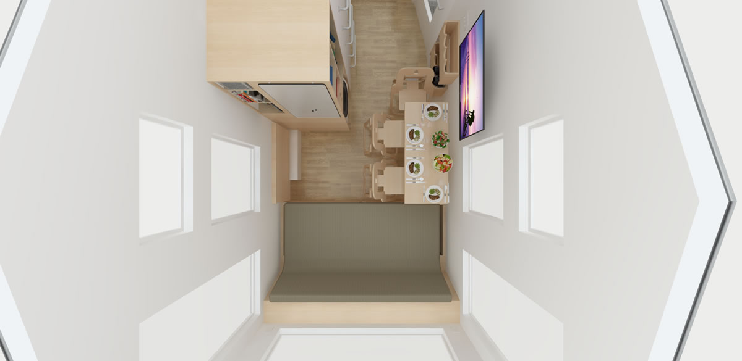
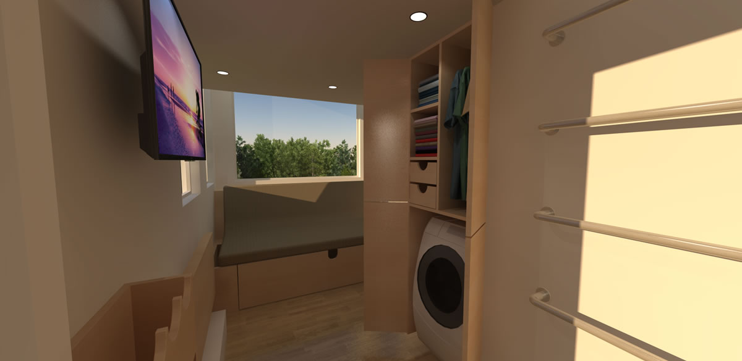
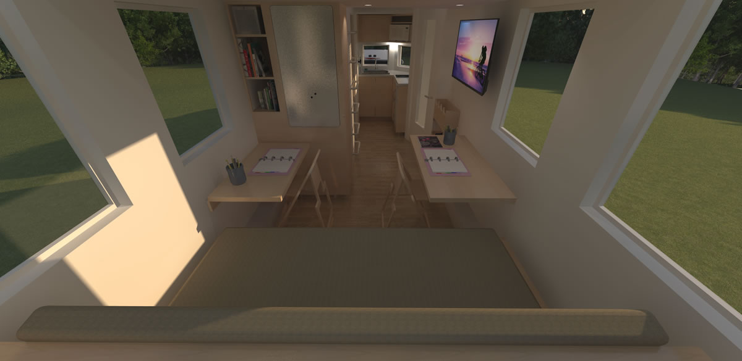
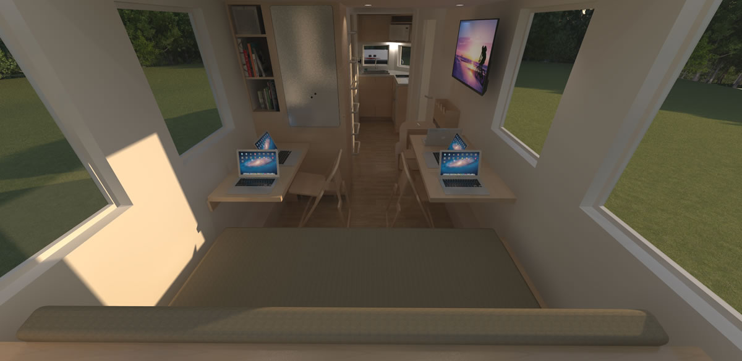
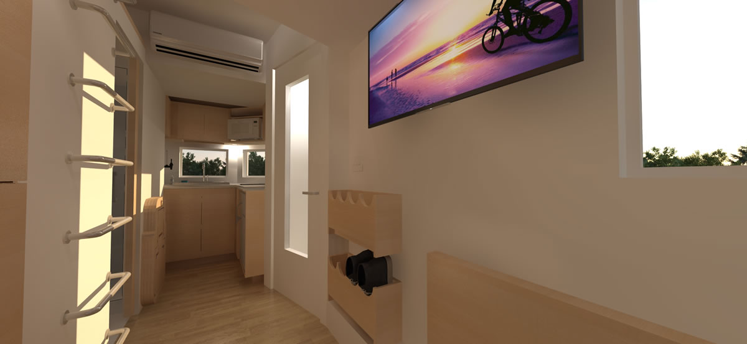
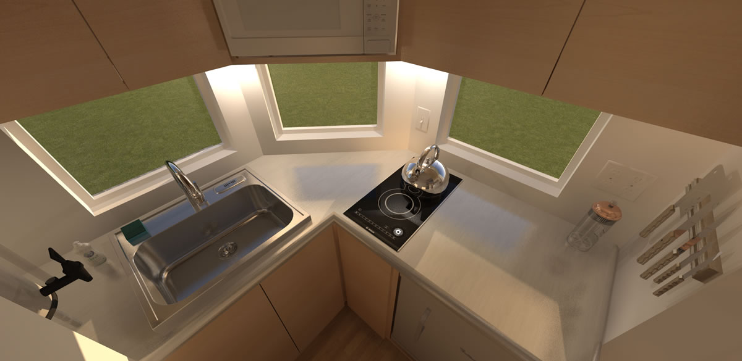

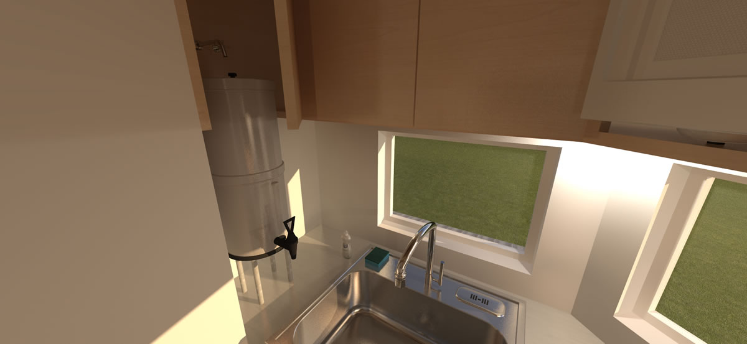
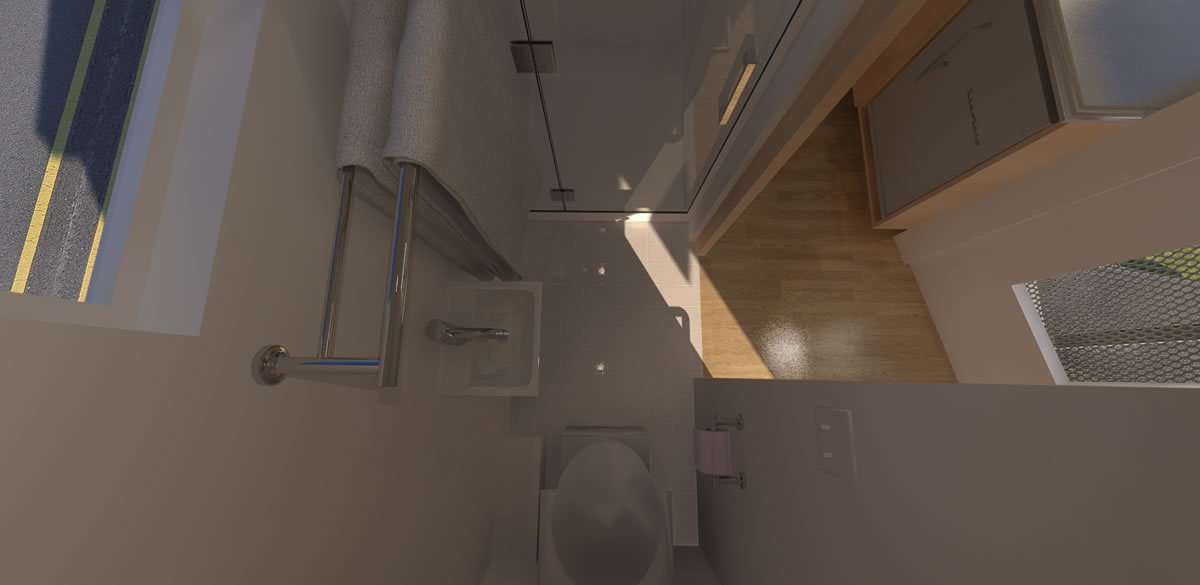
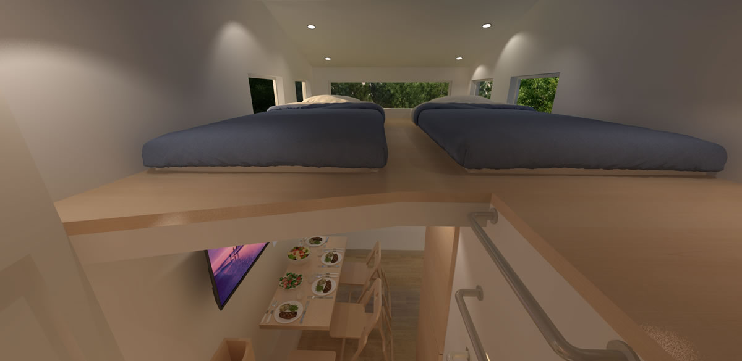
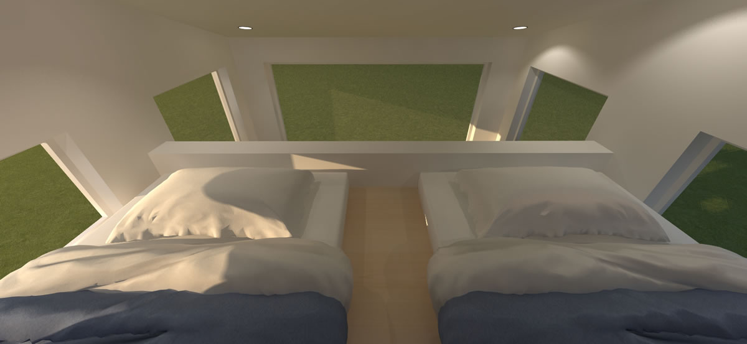
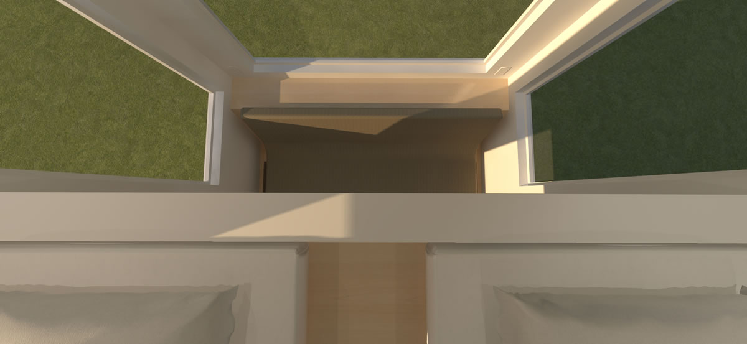
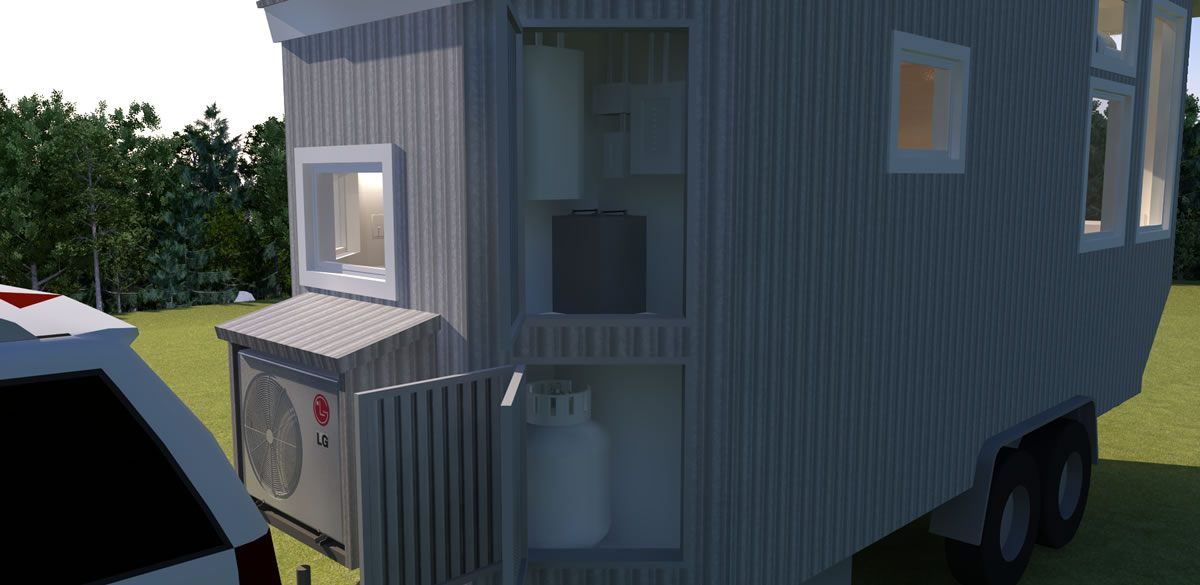
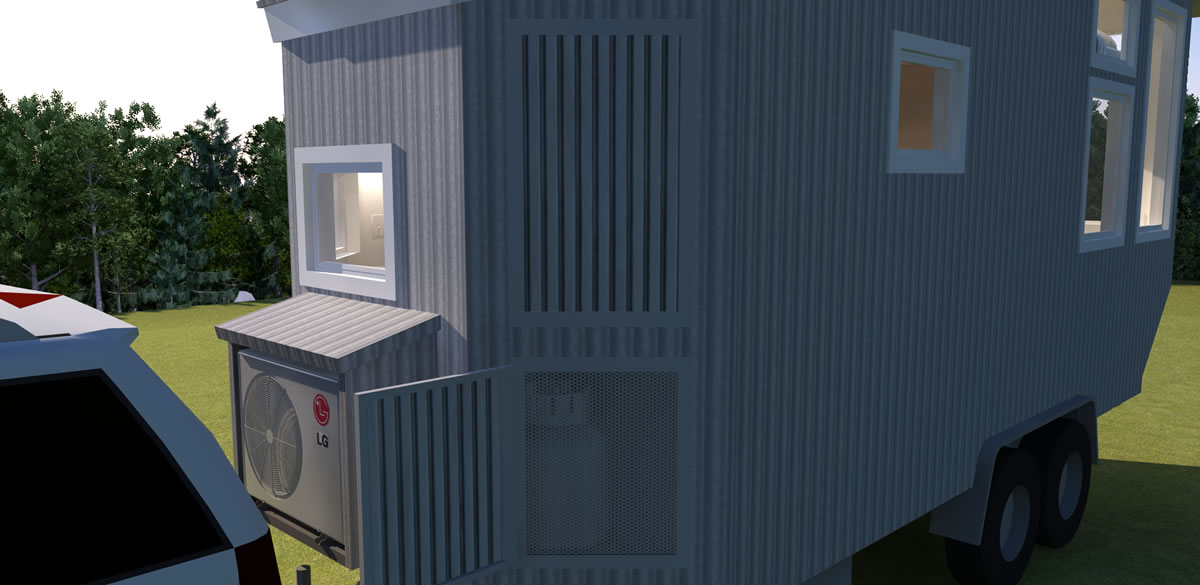
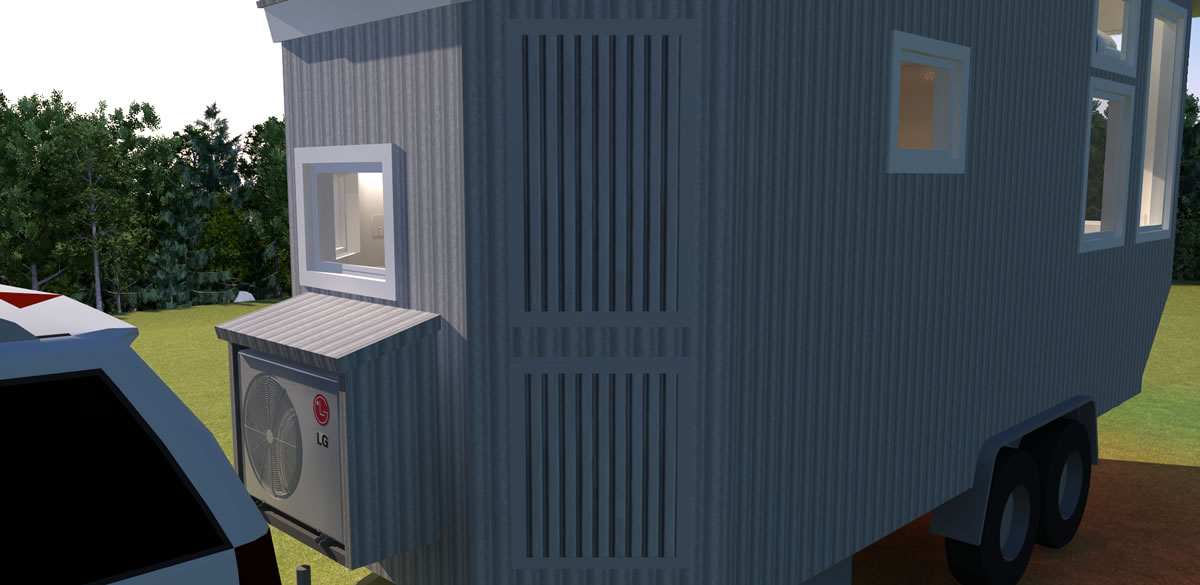

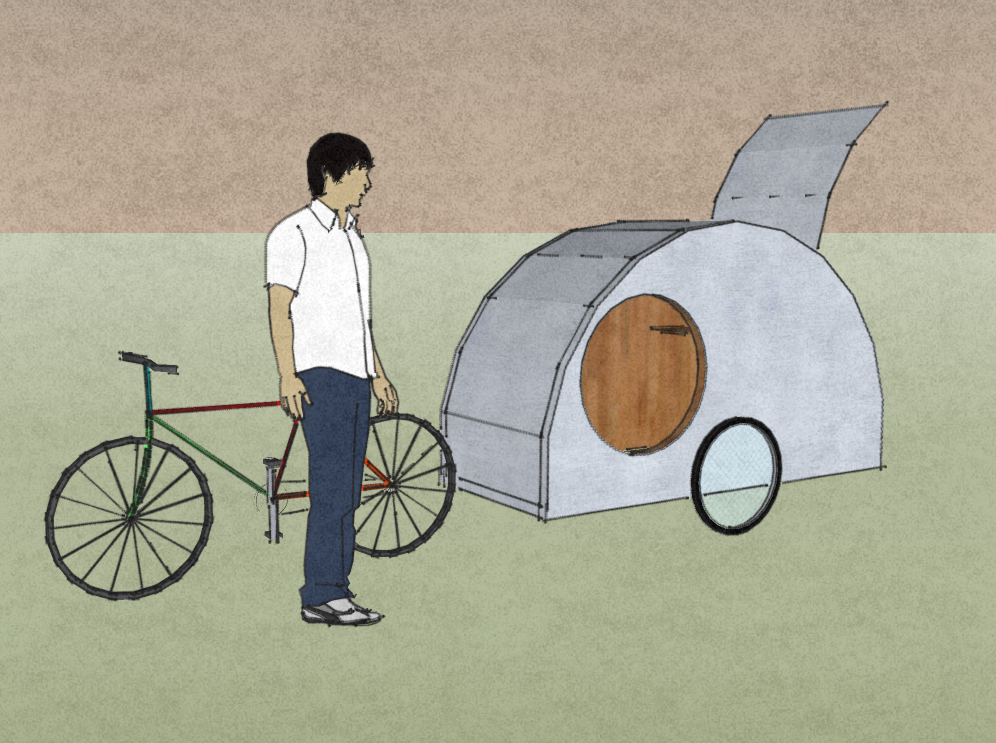
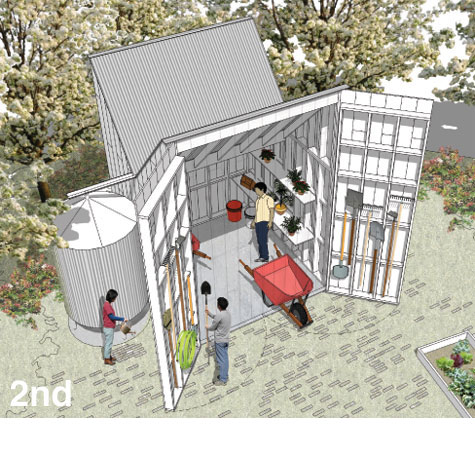
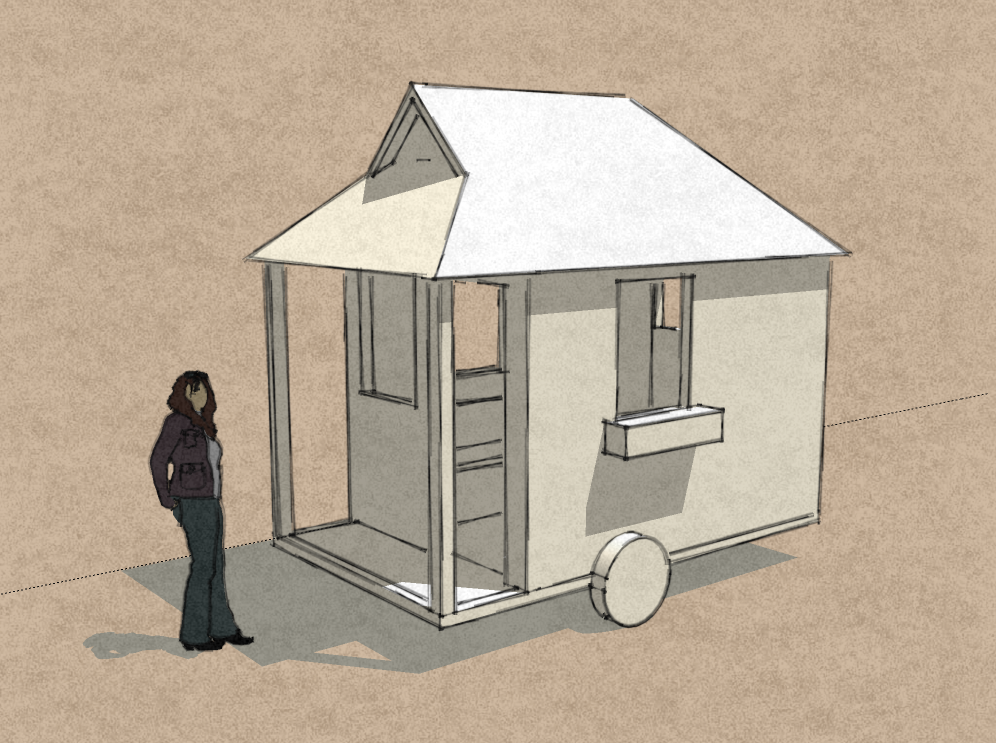
I love, love this one! I need a full stove and decent fridge but don’t need the sofa space (just a desk and an easy chair would do for me) so it would be possible to change more than likely but I really like the smaller idea (I actually would prefer 14 ft (well, 12 because I am afraid of towing something large) but this sure fits almost everything in! Nice design!
Where are you located?
Hey, what i miss the most? No one makes plans for tiny houses with slode outs like almost all RVs nowadays have. I would like to see, how that is possible on tiny homes.
The engineering hurdle is high. Some tiny house builders do it, but not typically something an owner-builder without an engineering degree and advanced metalwork skills would want to tackle. That’s why I avoid it.
Not just the engineering hurdle but added cost, and long term maintenance and repair costs…
Rubber seals will eventually wear out and need replacing, motors and gears will eventually break, slides need to be level to move in and out and it’s not always easy keeping everything level and adds cost of leveling system to make it practical, random things from outside can get stuck between the slides as it goes in and out and thus jam it, owner needs to know how to manually move the slides, you lose interior space when the slides are in as the sliding mechanism takes up space, they’re prone to leaking, shifting cables and plumbing that go through the slides will eventually wear out and break, and it makes it harder to keep the whole house looking like a house unless you keep it small and have a whole side/super slide out…
Ultimately, a fold out system may be more practical and economical… There are some commercial Trailers that make use of fold outs and that can expand to a bigger size than slide outs.
While there’s a company called Ten Fold Engineering that’s trying to market a folding system they developed that can be a game changer if they can find partners to build products based on their technology and do so at a reasonable price…
personally, instead of a slide out, i would love to see french doors and a deck out the bathroom (again with a security door on the outside, similar to your entry area…either ramp style or sideways with a shower curtain, an awning to go up, and a deck to fold down to extend the bath area on the less used side of the trailer for a bit more privacy with a larger bath space.
i love this design! Would like a tub added and stairs rather than a ladder. Don’t need the desks. I would buy those plans.
Thanks!
I absolutely love this little house. Berkey is a must in my kitchen. I have extended the spray on the sink so it will reach the Berkey. I can’t bring myself to drink tap water after having a Big Berkey in my house. I might even be able to tow the house!! This is too exciting but will be out of reach for a while.
Let me know when you are plans ready for purchase. Thanks. Also… how about loosing all the kitchen windows and instead mounting a skylight directly above the kitchen voided attic reserve in front of the solar panels? By doing this, there would be no travel damage from/by throwing rocks or road spray onto those expensive windows. This would allow for appliance hospital storage on at least one corner of angled interior corner, this could also allow for a larger solar frig., or pull out vertical pantry area, could also provide strip LED lighting mounted under remaining upper cabinet (s) for kitchen/meal prep, while still allowing light and ventilation into kitchen cooker below. This would also allow space for a vented exterior under the induction microwave/stove/induction cook top to meet code. A 24′ or 28′ version ( double or triple axle trailer ) could also allow for a full timer tiny house and could also include a vertical stack W/D combo as an option as well as expanding the closet region. This is really a nice & clever design – kudos!
You could totally delete the kitchen windows and attic space – then install a skylight. I do have plans to draw some larger wedge shaped houses – like 24-28 footers. Thanks!
Would be interested in seeing those designs. You have great ideas for use of space.
How much would this cost to build
I think a owner-builder could built it for $15K-$25K depending on the finishes and how they built the metal frame. A pro builder would probably charge between $40K – $50K.
Michael,
The A/C units, both inside and out, have clearance as to allow the air to flow. By building the box around the outside unit, bad things will happen to the system.
Thanks. Agreed. The exterior box I drew for aesthetics. Would need to check the manufacturer instal specs for clearances of the exact unit.
Yes, we are definitely interested in plans. We would like it as a residence rather than just a travel trailer. Retiring. Do you have any idea of the cost to build this little trailer? What about the A/C problem in the comment above?
I think a owner-builder could built it for $15K-$25K depending on the finishes and how they built the metal frame. A pro builder would probably charge between $40K – $50K.
Hi what is the price?
Hi Jade. No price… just a design concept. I may draw plans for it.
I think you’ve done a remarkable job in capturing a very needed, towable, tiny home. I absolutely love it. If I were to add anything, it would be a space for a tiny wood-burning stove/heater, i.e., perhaps a “Hobbit” stove or a Kimberly like used on boats. Congratulations on your design. I think it’s fantastic and would love to own one.
I did leave out heat. Love the little wood stoves, but was also trying to do a lot in the space. With a smaller table and loft adjustment a little stove would go right by the door.
I like the design but I’m afraid you’d be heavier than 7k. The 16 ft trailer alone would be about 1500 lbs. You’d probably be closer to 10k, maybe even 12k.
If built with wood and wood siding I agree. I think the steel frame and lightweight skin is the key to keep it lighter than that.
SIPs or MIPs would more expensive but will be significantly lighter but still very strong…
Check this video out… from a steel frame company in Austin, TX
https://www.youtube.com/watch?v=WHqxOE4NzBY
YES, plans please!! I would very much love to purchase them. would love it even more on a 20′ trailer option, with just a “tiny” bit more space…lol. I purchased your Anchor Bay model loving the view and space on that one for my daughter and plan on building next year for her. This would be amazing for myself, again on a 20′ trailer. You did a fantastic job. Please, please consider providing plans.
Will do. Thanks!
Oh!!, Sorry, I forgot to ask in my last post. Where would recommend a place for tanks, and water tanks, to go along with the off grid theme? Underneath?
Yes underneath. Typically tanks are made to go below. But you could also use that outdoor closet space for a fresh water tank.
Love this design! Looks well thought out.
why has every one gone to Instagram?
Have you considered, or would you consider, doing plans for 40ft and 20ft shipping containers (I am thinking the “HC” – 1 foot taller ones). I like you ideas and this seems to be a reasonable “shell” to work with. Requires attention to good insulation and of cut-outs for doors and windows. No wheels needed. I plan to place it and leave it but it would be nice if a crane could pick it up and put it on a flatbed truck (it is a shipping container) and “move” it at some point.
I’ve played with ideas in the past. https://tinyhousedesign.com/?s=shipping+container
I love the idea of using shipping containers for tiny houses. The two main drawbacks are weight and required metal working skills for do-it-yourselfers. The main benefit is a very strong shell you could leave on a remote property (assuming you had a roof that could take a snow load if needed – standard roof does not). Cabins are easily broken into so steel walls and window coverings can help a lot.
But I think you could build a shell from wood or lightweight metal for about the same money when you consider the extra work needed to cut window openings and add a roof.
I love this design! Would love to purchase the plans.
We love love love this design! Please draw the plans!
Great to see such thoughtful design ideas for a smaller portable home. The larger homes just seem clunky and full of too much stuff to me, and don’t fit into my preference for the simplicity of “tiny.” I would be interested in the plans.
I love everything about this! I’ve got small kids, could some kind of child-proofing option be added to the loft? So they don’t fall down? This is the first plan I’ve seen where i’d actually WANT to take my family on long trip.
I like this concept on a smaller footprint. It is ideal for extended road trips.
Aerodynamic shape is lacking of most THOW because they aren’t moved very often.
Beside that, stick framed ones are a way to heavy to be towed on a regular base.
Steel frame or SIP are the way to go when it comes to reduce weight but gain stability and long life span.
Your front design is great to reduce wind resistance.
However, I am a bit concerned about tongue weight by arranging all the heavy stuff forward of axles.
I would put ‘garage’ as the air conditioner (as proposed) behind the washer
and gaining more counter space in the kitchen.
For guys who love to cook it is a must as a full size fridge would be.
Cramped sleeping lofts aren’t for the FL climate and we don’t need sleeping for kids.
A lift up to the ceiling king size bed would be my preferred choice. Its always ready to use and out of the way
when not needed. The sofa bed could be used for occasionally guests.
Doing so would allow to reduce overall height which would benefit wind resistance again.
Roof shape could be simplified by putting a single pitch from bow to stern and additional solar panels
could be added.
The entrance set up seems to me very practical but the ramp may be to long for some locations and should
have a division and a screen door as an option. I personally like a Dutch door.
Do you consider rain water harvesting?
How much water tank capacity would be available?
I am very much interested in plans to get the framing professionally done.
Oh I love this house. How well insulated to handle cold snow type weather? Where’s the heater? How do I reach you to get this one? How long does it take to complete a build? I have 2014 Coachmen freelander 23 foot RV, can I tow this tiny home to my location using my RV? Please answer as soon as possible. Thanks
this is exactly what I am looking for…greatest most beautiful tiny home I have seen so far…please make this possible for everyone especially me…love everything about it …love all the windows…so convenient….would be interested if you would do financing…love this on wheels since I love to travel…thank you for this great invention
Michael, I like this design but don’t like the loft and the. overall height.
For me a lift up bed above the living area will do.
This would allow to reduce overall height because no additional headroom above the bed is needed.
Perhaps roof shape can be single pitch then which reduces cost.
My only concern is hitch weight because all of the heavy stuff is forward of axles.
I would put the utility closet and air condition behind the washer and get a bit more counter space in the kitchen.
Anyway its a great THOW for travel and I would be interested in modified plans.
Thank you
Also interested in the plans! Please make them! I tryed to Draw this design into a CAD program but i would rather Buy plans.. please make my life easier 😉